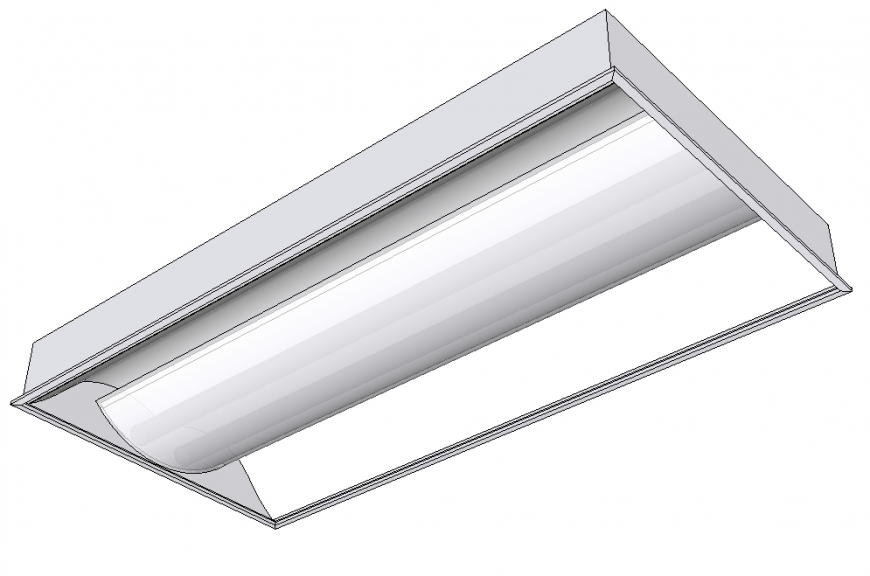Recessed Ceiling Light detail elevation 3d model sketch-up file
Description
Recessed Ceiling Light detail elevation 3d model sketch-up file, bulb detail, steel body fame detail, isometric view detail, joints nut and bolt detail, white light detail, ceiling light, colroing detail, etc.
File Type:
3d sketchup
File Size:
—
Category::
Electrical
Sub Category::
Light Fixtures & Fittings
type:
Gold
Uploaded by:
Eiz
Luna

